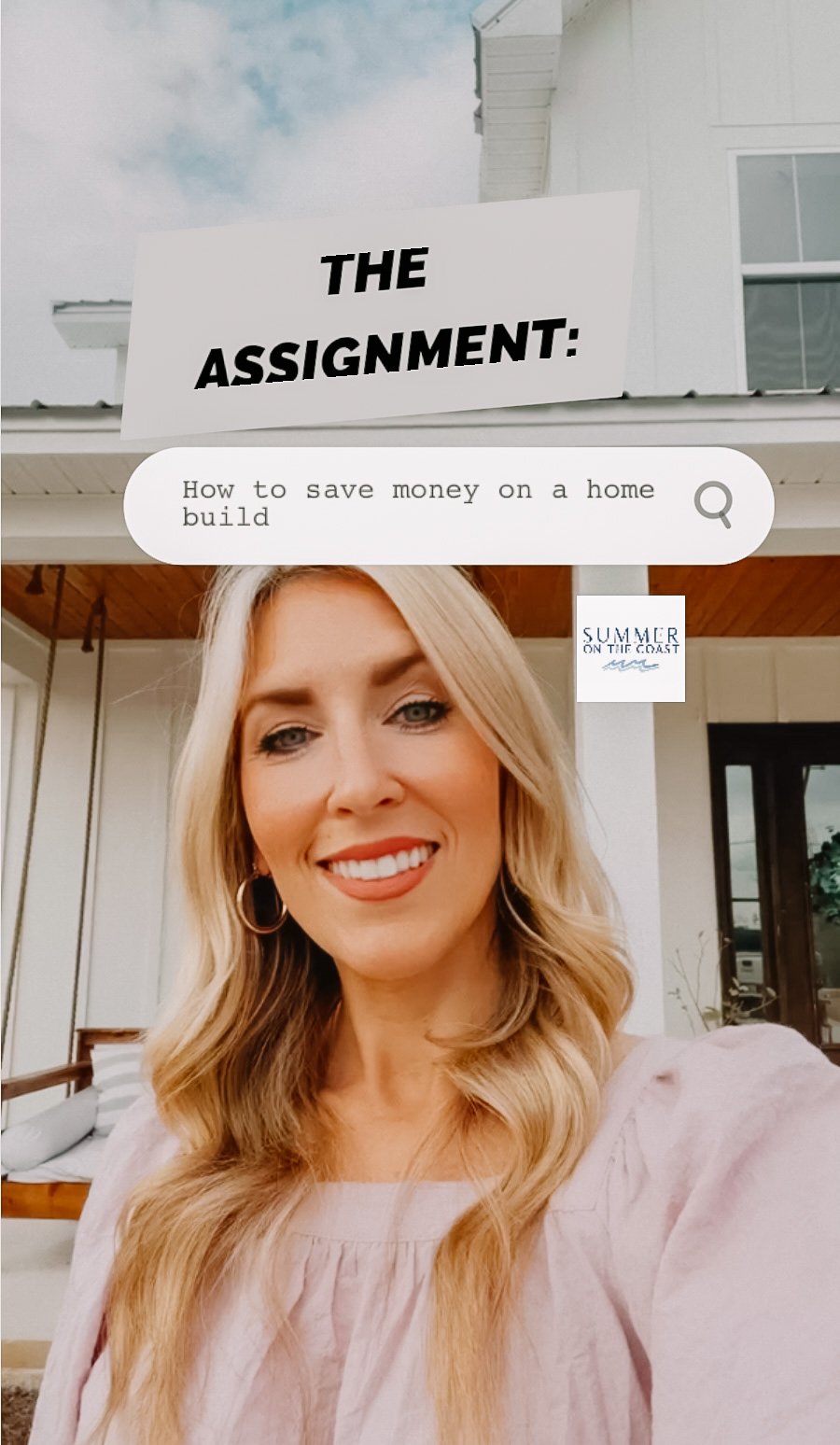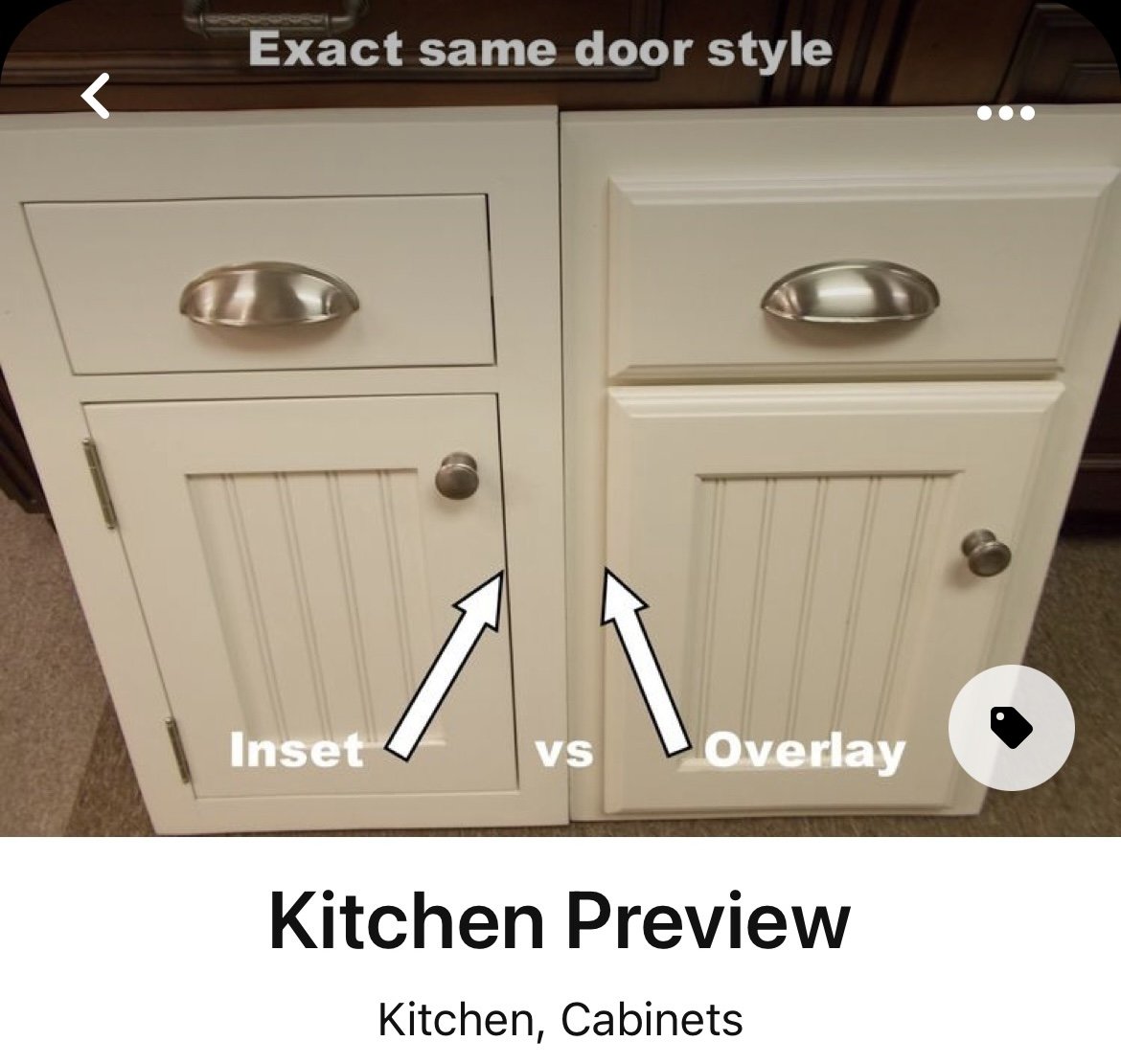Building Smart: How To Save Money
Hiii! Are you building or planning to build soon? If so, buckle up because we are riding this crazy roller coaster together! 🎢 In case you don’t know, Matt and I are still DIY’ing interior upgrades to our coastal farmhouse (C.O. Oct 2019) and we are also mid-build on a cabin in the Smoky Mountains. Our Smoky Mountain project is our first time ever using a builder AND our first time dealing with a bank for the construction loan… WOWZA, we have really learned some things! 😜
I wanted to share our best compiled list of ways to save big 💰 on home building. These really apply anytime, but are especially helpful when prices are inflating. (BOLO for part 2 to this blog post, in which I will address how to save money on interiors and finishes ✌🏼)
During the planning and home design stages, there are several areas you can focus on to significantly cut cost during your build. Home building is very popular right now as interest rates have seen historic lows in recent years. However, building materials and labor costs have skyrocketed. With interest rates set to rise throughout 2022 (plus many speculating a housing bubble burst is in our future), there is a lot of uncertainty around building in the current market.
A quick backstory for why I’m so passionate about this: Back in 2006-7, I owner built my first home at the absolute peak of a housing bubble. Prices of everything were sky high. Most people I was listening to were forecasting that prices would continue to rise, but in the end of 2008 (just months after I closed on my first-ever home mortgage) the housing bubble burst and prices drastically declined. Thankfully for me, I was never upside down in my purchase, but had I not taken lots of steps to save money during my build, I could have been foreclosed like so many others in my neighborhood.
Here are 7 areas you can save BIG MONEY based on your home design:
Total Square Footage (SF): Cutting down your home size is the easiest way to save money. Your home includes your heated/cooled SF and your garage/porches/deck/etc SF. Generally speaking, I am seeing average builder pricing of $2-300/SF across the US right now. Of course, there are some builders, some homes, and some regions that are above that range and a few that are lower (and fully custom is higher cost than semi custom). I have read that non-H/C SF cost to build ranges $60-80/SF (and that can really vary), but for rough estimate you can take your total desired H/C SF multiply by ($2-300) and add it to your “other” SF multiply by ($60-80) to see a total price range. With the volatility of material and labor costs, it’s always better to err high on your estimate. Shaving square footage down is the best way to ensure that your build stays within your budget and I recommend developing a floor plan that allows for additions down the road, if desired. When we were designing our home, we seriously considered having our garage separated from the main home by a breezeway and not building it until later to save cost. When we realized we had the budget, we went ahead and built it all at the same time, but we were seriously considering that sacrifice.
Roofing: The two main roof types we are seeing right now are hipped and gabled. Hipped roofs are known for being more stable (they have four sides) and can withstand high winds much better than the alternative. They generally aren’t as steep and are the less expensive option to build. Gabled roofs have pitches and peaks and are distinguished by forming a triangle at the ends. Gabled roofs are usually larger in size, and more expensive to build due to the size and pitch. The steeper the pitch, the more expensive they are to build. (Higher ceilings in a home with gabled roof requires a steeper pitch, so keep that in mind). Simple roof lines are imperative for saving money as the more varied the roof lines and angles, the price will exponentially increase. Many folks who are building right now are saving money by decreasing their gabled roof pitch (in turn lowering their ceilings which also saves money) and minimizing roof lines to only one or two. So this is a great option to consider, as the savings can be very large.
Corners: As the saying goes “more corners = more money.” The more corners you have in your exterior footprint, the more expensive your home build will be. A basic square or rectangle is the least expensive shape to build. Each bump out on your plan will be additional cost when you are constructing. I have stuck to simple rectangles with both of my previous home builds to save money, and we are also building a completely rectangle cabin right now, too. It really is just smart.
Windows/Doors: Large windows usually cost more than small windows, custom sizing is significantly more than standard, and colored/painted is way more pricey than white. You can save thousands and thousands of dollars just by using standard sized white windows throughout your home. We did this with our coastal farmhouse and came in well below budget on our windows (even though we have something like 50 in this home!) The same idea goes for doors. Less doors, standard sizing, and standard materials are the most budget-friendly.
Exterior materials: Have a plan for what you want to use on your exterior. Generally, Hardie board, brick, and stone are more pricey than stucco or vinyl siding. It’s also important to include your paint cost if you are planning to paint your siding or your brick, for example. When we were designing, we were really set on using Hardie products and so we priced the white colored boards vs buying primed and using an exterior painter. We ended up painting them after the fact because we found a good deal on primed boards and were able to find a reasonably priced painter.
Garages/porches: If you are on a tight budget, my best recommendation is to scale down or completely cut out your porches and decks. (Remember, keep that footprint as square or rectangular as possible.) Stick to a two car garage (if you need one) and keep your porches minimal. Decks and outdoor living spaces can easily be added later.
Driveways/landscaping: Keeping your driveway small and minimal saves money. It is usually something that you can expand later. We saved thousands by DIY’ing our landscaping. It is minimal and we add to it as we go. Fancy landscaping can cost tens of thousands of dollars and it’s very easy to save this money up front and add landscaping later down the road.
Also to note, additional roof lines, steeper roof pitches, more corners + bump outs all add to the visual interest and appeal of the home’s exterior. That is why many of your favorite home plans have these elements, but the truth is that each of these things adds significant cost to your construction.
I hope these tips are helpful for you! For most of us, our home is our biggest investment, so it really makes sense to invest WISELY. If you are building a starter home, I’d highly recommend scaling back in all seven of these areas. If you are planning to build your forever dream home, then you might have less adjustments you are willing to make, but you may have to adjust your budget. I am going to do a follow-up with tips on how to save money on your interiors as well!
Did I forget anything? Do you have any tips you’d like to add… or questions you’d like me to answer? Feel free to comment below, email me, or DM me :) Watch my video on my Instagram
Happy Home Building,













