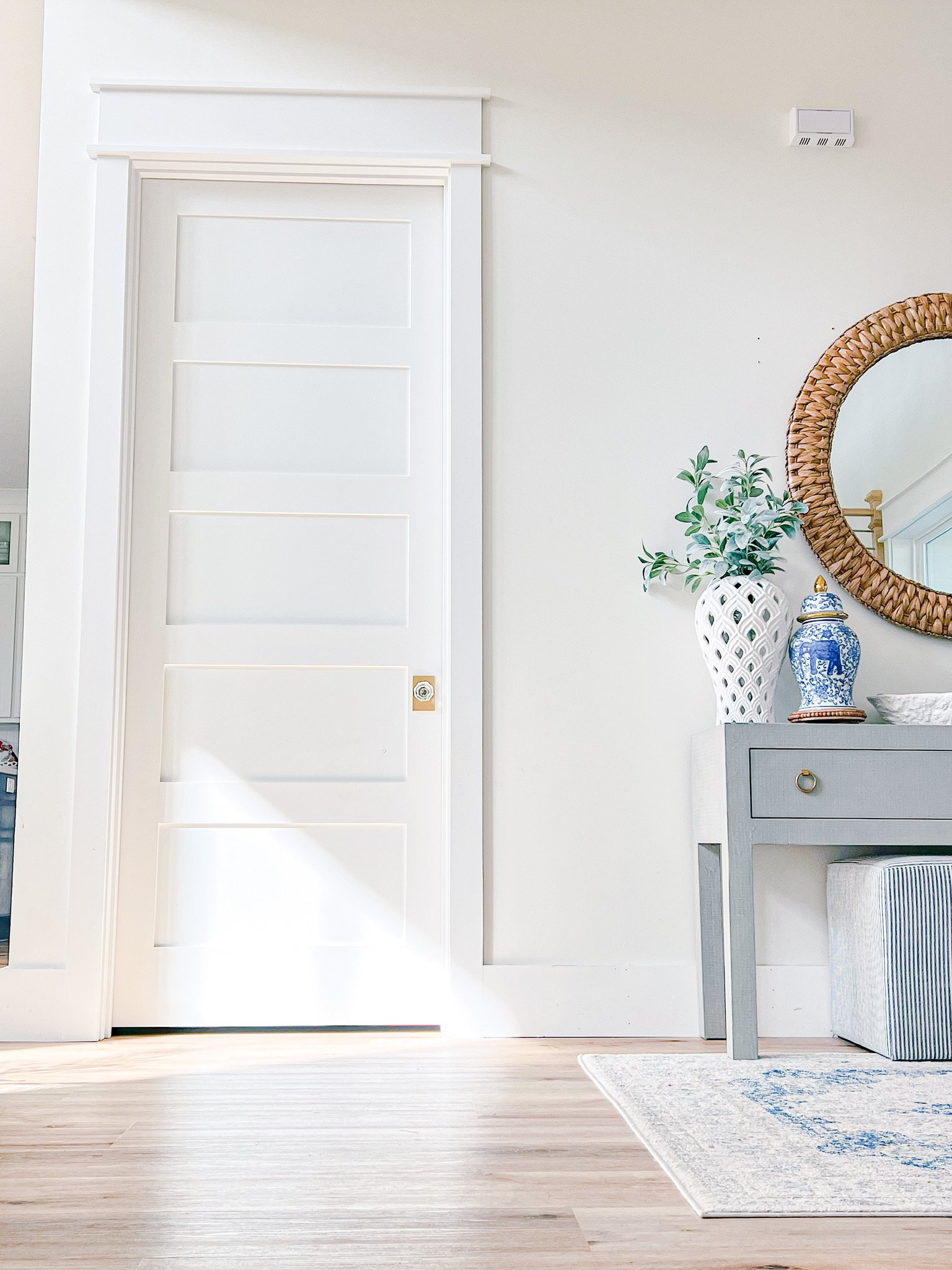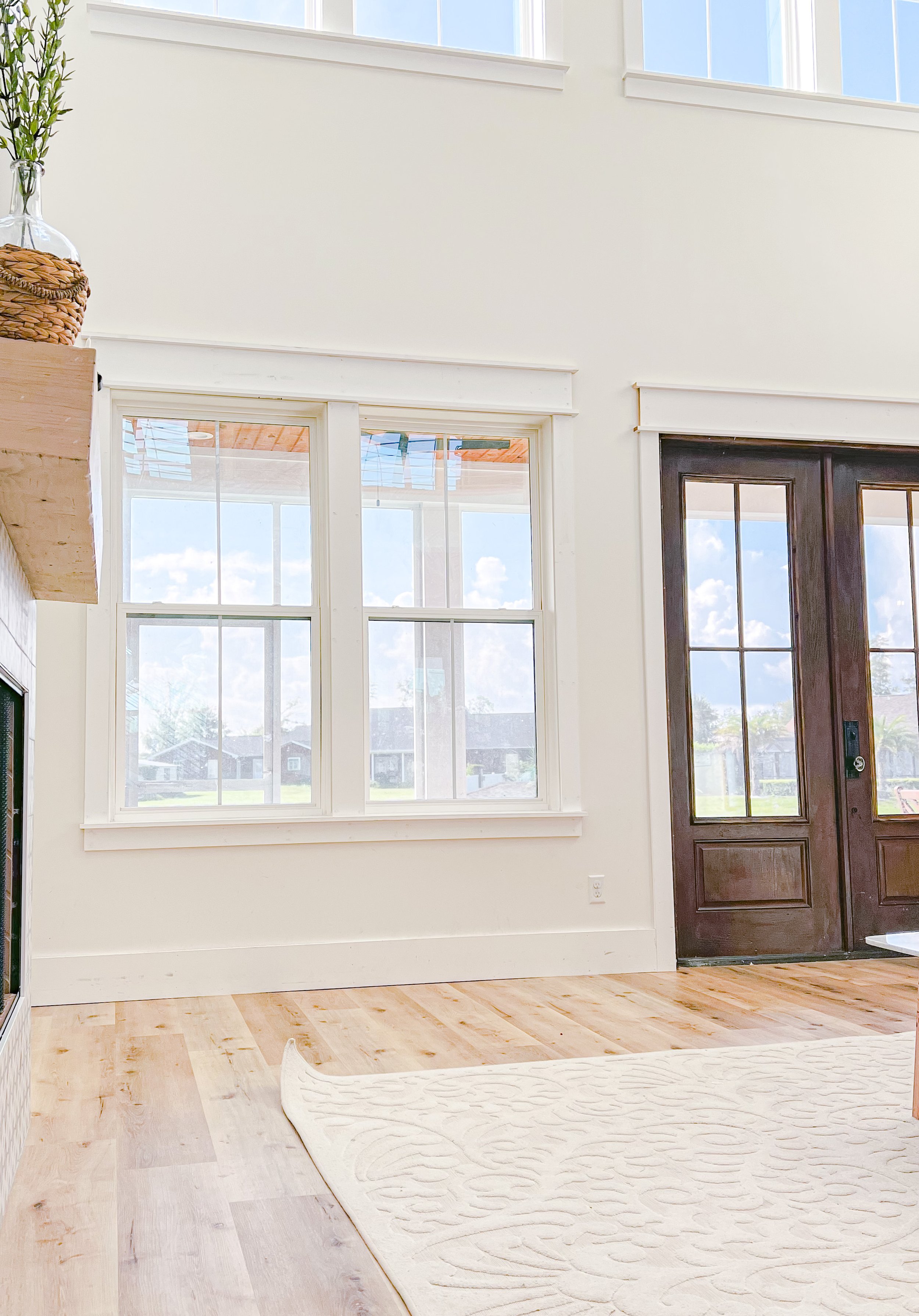Owner Building Tips
Hi! 👋🏼 How are you doing? Did you survive back-to-school season? 😵💫 I feel like even if you don’t have kids, the hustle and bustle in the stores and in the streets really impacts everyone this time of year! If that’s not you then I am way jealous 😳 We are tryin’ real hard to make some new routines + schedules in our home and I am here for it (read: earlier bedtimes), but currently exhausted (read: also earlier wake up times). It is getting better each day, though! 🙂
Ok, let’s talk about owner building (AKA self building). I’ve done it twice now and have loved the process and loved being in control of my own project + design. However, it’s not all fun and games. It’s a monstrous undertaking; each time it has been a 2+ year commitment of time, money, patience, etc. But for me it has been an extremely satisfying and lucrative journey (the savings is FOR REAL 💰). If you’re considering taking it on, I’ve got 6 hot tips to get you going!
Have your land already picked out/ purchased and know where and how you want your home positioned on the land. This becomes really important when drawing up your plans and knowing where to place windows/doors. And, always know where the sunrises and sets in relation to your future home site.
Make sure you know your HOA requirements (if you are in an HOA) and your city/county requirements. Florida has lots of building regulations because we are right in the hurricane danger zone (boy do we know a little somethin’ about that ‘round here). I think it’s a good idea to set up a meeting at your building department and discuss what the requirements are. It also helps to get you on a first name basis with the folks that will be processing your permits and guiding you through the paperwork stages. Also, if you use a local building supply store for materials they will be well-versed in local codes and you won’t have that extra worry.
Before you purchase your land, I recommend that you find out the water, gas, and electric hookup situation. Are you going to have to run those lines yourself (usually the costs are pretty hefty and you may require neighbors permission if going across their property) or are they already on site? These can be make-or-break type issues, so don’t wait to find this out.
You can of course develop this in a way that works best for you, but I highly recommend a joint email account that receives all communication, bids, invoices, etc so that you and (whomever else) can both see all communication as it comes through. It really helps streamline information and cuts down on time spent just regurgitating duplicate info. Matt and I do this for our projects and it seems to work really well.
In that same vein, I recommend a shared google calendar. If you have a better calendar app, then by all means use that. Google is the easiest for us because we use our joint email through google and then have a calendar attached to that account. Man, it’s so nice to just add something to the calendar and know that we both can see it and know what’s going on. Organization and communication is KEY to project management.
PRO TIP: Have an experienced building consultant available. This is the secret sauce. If you don’t work in the construction industry (or maybe even if you do), pay a trusted + licensed contractor an hourly fee to be your consultant. There’s so many reasons to have this set up and in your back pocket, I don’t even have time to list them all here. Construction is a crazy roller coaster ride with so much money at stake. You will thank me later. You’re welcome.
Thank you SO much for being here with me! But guess what?!? My website is getting a makeover so while it’s down I will just be hanging out over on insta @summer_onthecoast
Come say hi and let’s talk home design in stories each day!
love love,
















