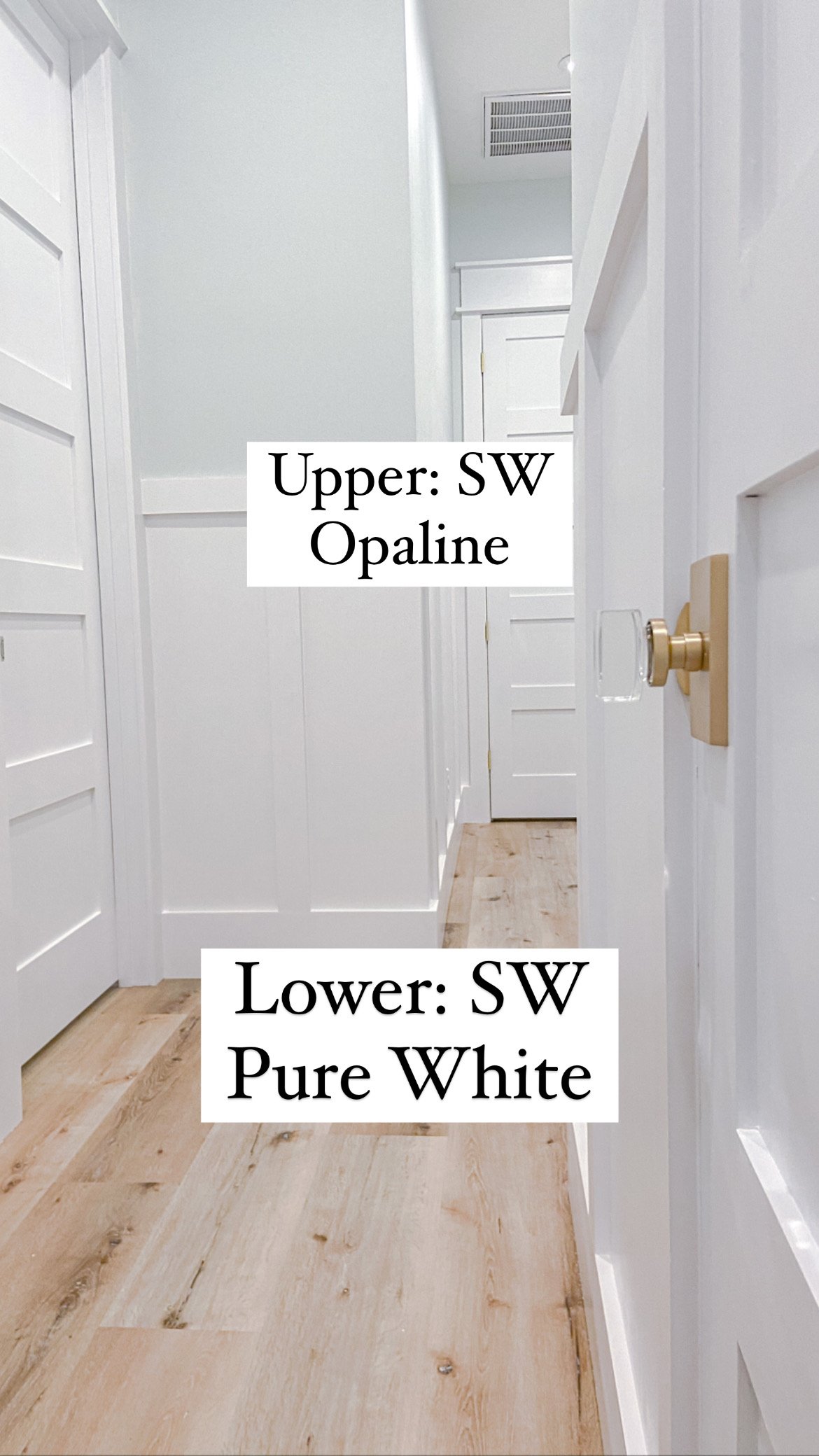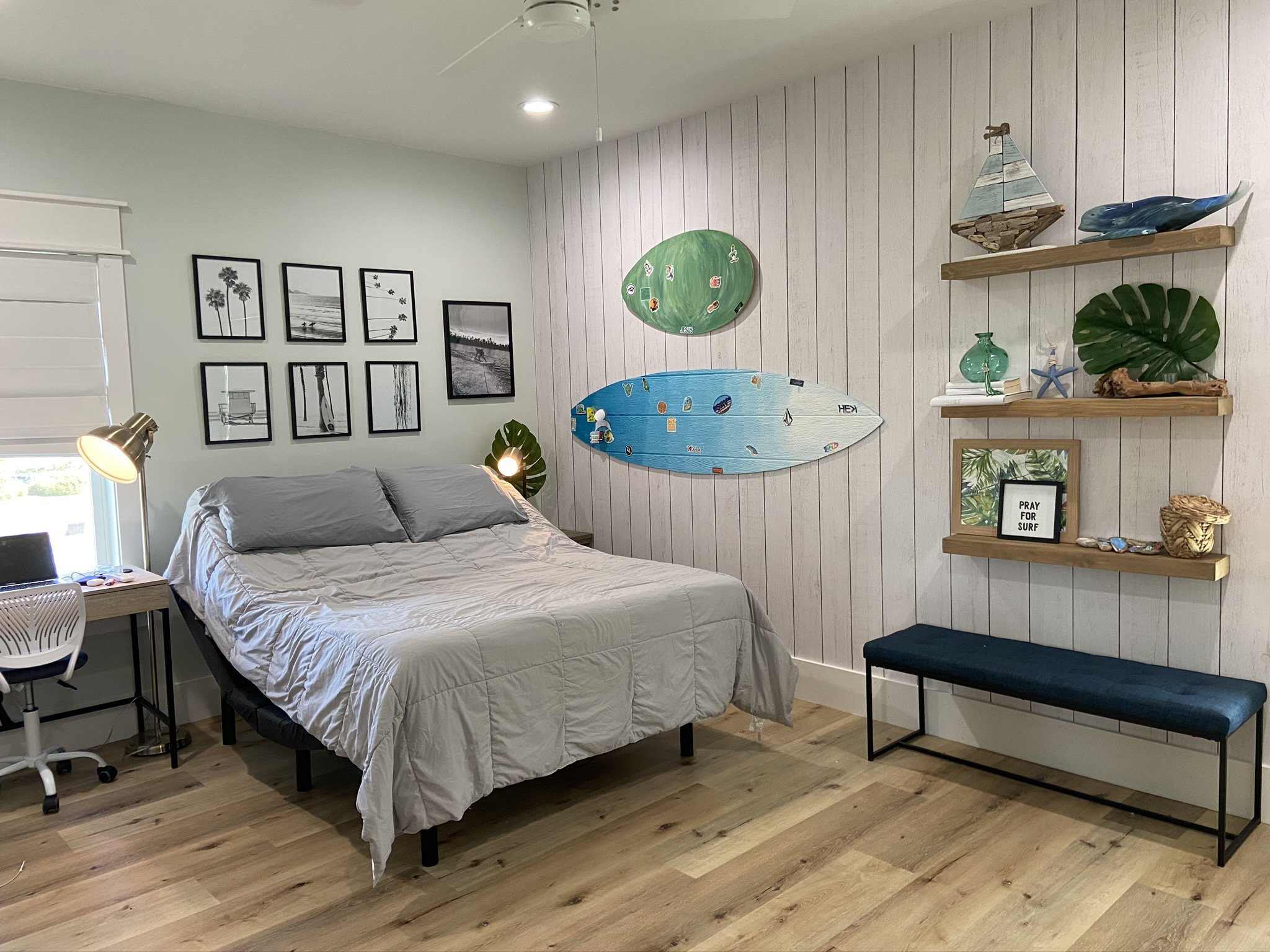As promised, here’s a follow up to my last blog post with my pointers on how to save money on your home build/reno. This time, we’re going to talk about the build process and interior plans.
Just a quick note on building contracts. If you are able to get a “fixed cost” contract with your builder, that will spare you the worry and stress over rising building costs. The “cost plus” type of payment is more common, but as supply/material costs inflate, so does your fee to pay the builder. With our cabin build we were able to secure a “fixed cost” contract and so far we haven’t had any overages to our original quote.
Another way to control cost is to avoid change orders during the build. Builders typically charge large extra fees to make any changes so as much as you can decide beforehand ( and stick to it), the better.
As far as interiors go, one quick and easy way to save money on your build/reno is to lower the ceilings. In most cases, there are significant savings with lowering to 9 ft. In a lot of places, 8 ft ceilings are builder-grade standard, so even going up to 9 ft can give the home a more open feel without busting the budget.
Cabinetry is a large part of the home build budget so when it’s feasible, eliminate upper cabinets and do open shelving. Or, eliminate some of your cabinetry altogether and add it later on (such as mudrooms, wet/dry bars, coffee bars, etc) in areas that aren’t in your main living spaces. We chose to do this in our coastal farmhouse build. One day, we will add some builtins to our laundry/mud room area, our living room, and little room we have upstairs that attaches to the kids’ playroom. This saved us roughly $25k on our build cost and as we add it we will just pay cash for it, which is pretty nice.
Along that same vein, if your budget is really tight, find ways to add trim, feature walls, tile walls, backsplashes, etc later on after your build is completed. Obviously, tile flooring and any tile that is required for shower/bathing needs to be completed before you move in and use those areas, but if you are using wall tile to add character, consider doing that upgrade down the road. Similarly, custom trim work, features walls and backsplashes are not usually functionally important so I would postpone as much of that as you’re able to save your dough. If you follow along our instagram journey you will see how we have been slowly adding custom touches and diy-ing these areas of our design.
In doing research for these blog posts, I read many stories of folks who made the budget friendly choice to use builder-grade plumbing + light fixtures, paint, appliances and then upgrade them over time to higher-end, custom choices. These swaps are easy and inexpensive to make so this seems like a great option if you are in a pinch. Pro Tip 1: let your plumber and electrician know what you plan to upgrade to in advance because you may not easily be able to go from a single mount faucet to a wide spread faucet after the home is completed. Pro Tip 2: buy builder grade appliances that are the same dimensions are your dream set, otherwise, your new set may not fit into your cabinetry/countertop spaces.
Let’s recap those tips:
“fixed price” contract will probably save money of a “cost plus” contract
avoid change orders
lower the ceilings
minimize your cabinet order
add trim, feature walls, backsplashes, non-functional tile later
builder grade fixtures at time of build and upgrade later
I sure hope your building/reno journeys are going smoothly and that your budget far exceeds your costs… but if not, I pray these tips help you reach the finish line. Feel free to follow me on instagram HERE
Happy Spring!


















